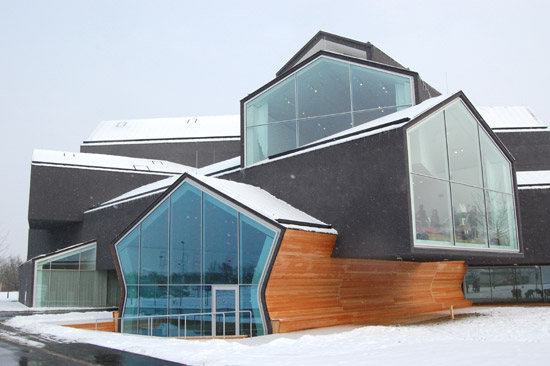
Much like Helex’s I-Vision, firespace designer Safretti has beautifully integrated a fireplace with a flat-screen LCD HDTV. The eco-friendly “Double Vision” setup includes an ethanol fireplace and can be installed with a 37-inch or 47-inch TV. The mirrored design would fit right into any contemporary, modern home. Creator Jan des Bouvrie says, “This specific design is a beautiful symbiosis between two products, each of which strengthens the other with force.” Look in the gallery below for additional shots.











































