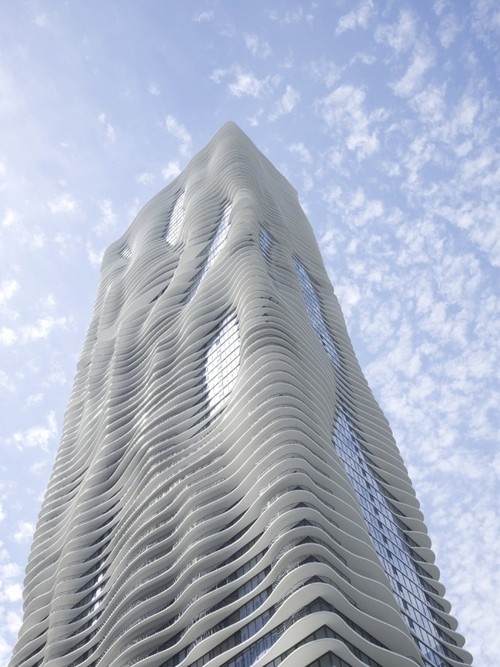
‘Nested’ Skyscraper, designed by American architects Ryohei Koike and Jarod Poenisch.
Projected to be situated in Tokyo, the architects observed that this location is known for its extreme climate changes, densities, earthquakes and flows. ‘Nested’ skyscraper looks to counteract these extremes with lightness, flexibility and transparency. Using primarily composite materials and a dual layer fascade composed of ETFE (ethylene tetrafluoroethylene), the entire building can be lightweight and flexible, while the construction process uses far less energy.
Speaking of the construction process…
Building this structure involves a series of robots that stretch over a network of carbon sleeves sprayed with fiber-laced concrete. A second set of robots wraps the structure with a steel mesh to allow for lateral movements and can increase or decrease its density according to structural and programmatic needs.
And what makes it a “nested” skyscraper? “The building acts as a series of nests that stretch between and around compressive elements as the vertical circulation wraps around and pierces through the entire project. Together the materials and volumes create a hybrid relationship between compressive and tension elements, public and private spaces, and static and dynamic forms.”
I would totally live in this concept skyscraper of the future. Wouldn’t you?
[Via DesignBoom; Gizmodo]











