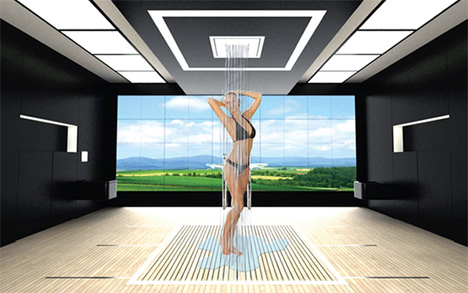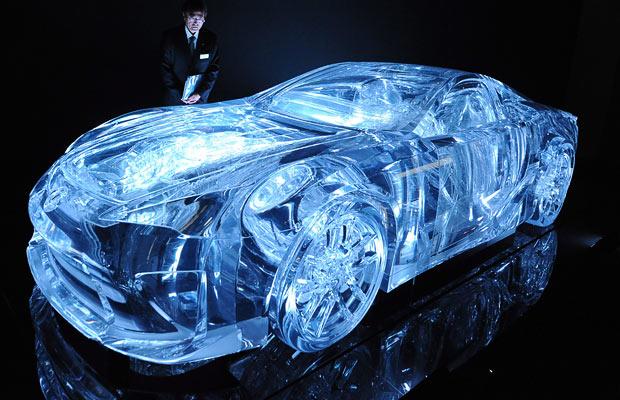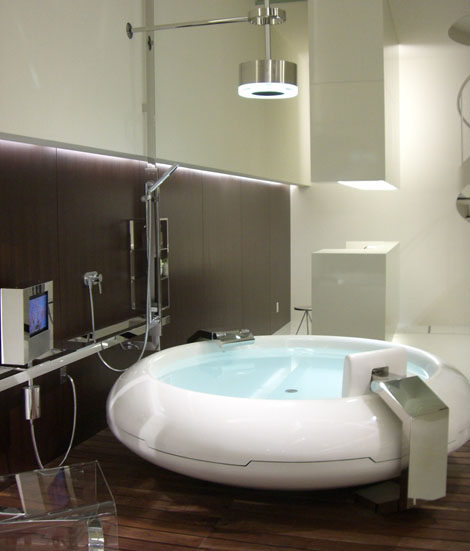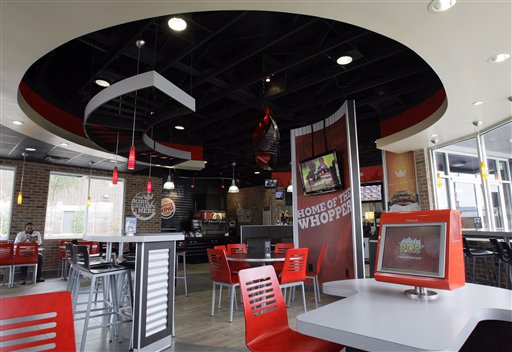
I will let designer Michal Mitek get your tech-heart pumping:
It’s always about the future, and in the future you guys are going to realize the need of doubling up your interior spaces by adding more than one function to a room. Like, you may want your bathroom to double up as a gym when you’re not taking a bath. So how about you get the Roca Active & Relax Bathroom? It’s this luxurious room where the sunken bath is really sunken, invisible till you don’t open up the floorboards. No windows too, instead 3 floor-to-ceiling LCDs giving you the illusion of a panoramic view.
Still not satisfied? How about we give you a bathroom where the screens are connected to the Home PC so that you can watch movies as you laze in the double bathtub, or take a shower in the rainfall! Super sex-citing!
Mhm, I can now check this off as a feature of my future home. I’ll take the lady model, too.
[Via Gizmodo; YankoDesign]





















































