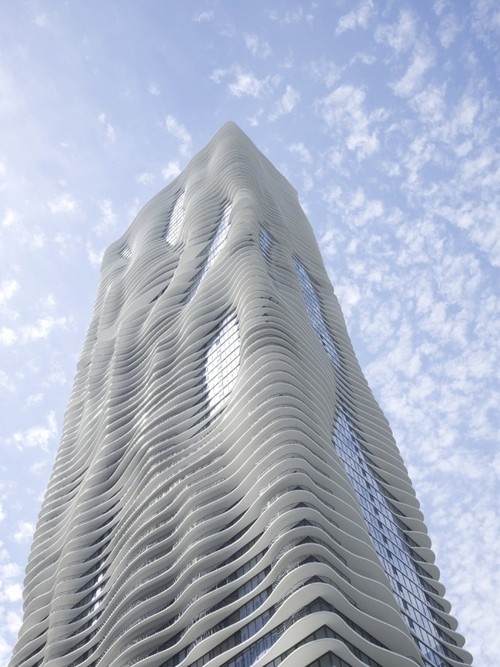
Solar City Tower, designed by Swiss architecture firm RAFAA.
Ever since Rio de Janeiro, Brazil was selected to host the 2016 Olympics, the International Architecture Competition has heated up with hundres of submissions from architecture firms. They are all vying to create a winning design that inspires people to visit Rio de Janeiro and conceptualizes Brazil’s “natural beauty and its commitment to a sustainable future.” The Solar City Tower is one of the most daring and tempting submissions that I hope takes top prize. The Tower is lined with solar panels; captured energy allows seawater to be pumped to its top and gravity forces the water back into the ocean. It’s a “green” waterfall! When the water falls it spins turbines that produces energy during the night. The designers call the waterfall effect “a symbol for the forces of nature.” The tower also proposes to house a amphitheater, auditorium, cafeteria, shops, and observation decks with bungee jumping. RAFAA on their design:
The aim of this project is to ask how the classic concept of a landmark can be reconsidered. It is less about an expressive, iconic architectural form; rather, it is a return to content and actual, real challenges for the imminent post-oil-era. This project represents a message of a society facing the future; thus, it is the representation of an inner attitude. Our project, standing in the tradition of “a building/city as a machine”, shall provide energy both to the city of Rio de Janeiro and its citizens while using natural resources.
[Via Likecool; DVICE; Treehugger]










